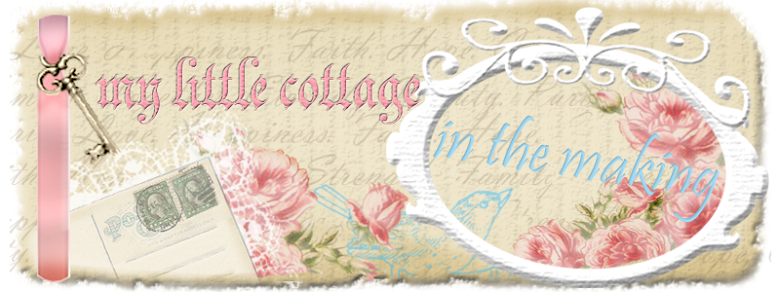The only thing left I have to purchase is a light that will go on the ceiling. I'm having a hard time picking out a vintage looking light that will work in here.
 Here is the floor tile I picked out. I love how it looks. However, it took them forever to cut all the little tiles to fit in for the boarder area.
Here is the floor tile I picked out. I love how it looks. However, it took them forever to cut all the little tiles to fit in for the boarder area.The big bright white spot is just the sun shinning in through the window in the door.
 They still need to grout it but I think it looks good and love how it meets up with the bead board.
They still need to grout it but I think it looks good and love how it meets up with the bead board. The black is also brought up onto the bath/shower area.
The black is also brought up onto the bath/shower area.
The black tiles in the floor is not the same shape as the black tiles in the bath/shower area. However, the black tile in the floor is the same shape as the white tiles in the bath/shower area.
It's hard to tell in these photos but the bath/shower area has white subway tiles. They were very popular back in the 1920's and 1930's, which is the style I'm going for here.
 They also have the built in medicine cabinet installed.
They also have the built in medicine cabinet installed.I saw a medicine cabinet very close to this one when I used to watch Sex In The City. It was in Carrie's bathroom. Ever since then I've dreamed of having a bathroom with one.
Silly what things catch our eyes as we watch TV, isn't it.
 It seems the normal height for bead board is 3 feet but I went with 4 feet high as I like the higher look.
It seems the normal height for bead board is 3 feet but I went with 4 feet high as I like the higher look.I also had them move the plug down lower. It used to be right next to the light switch. They also put a 2nd plug on the right side of where the sink will go.
I wanted to have more then one plug as it seems like I always need one where there isn't one in the bathroom.
So there you have it. So far, so good. I'm really happy with the work they are doing.
I have the sink, toilet, light fixtures that are going on the side of the medicine cabinet, light switch, vent cover for heater/ac unit and light switch covers all sitting in boxes out in the living room.
It is starting to drive me nuts. I will be so happy to have both bathrooms finished. Though, it is fun to have a vision in my head of what I want and then to see it come alive.
Anyone care to guess what color the upper part of the walls will be?



































































































































.jpg)
























